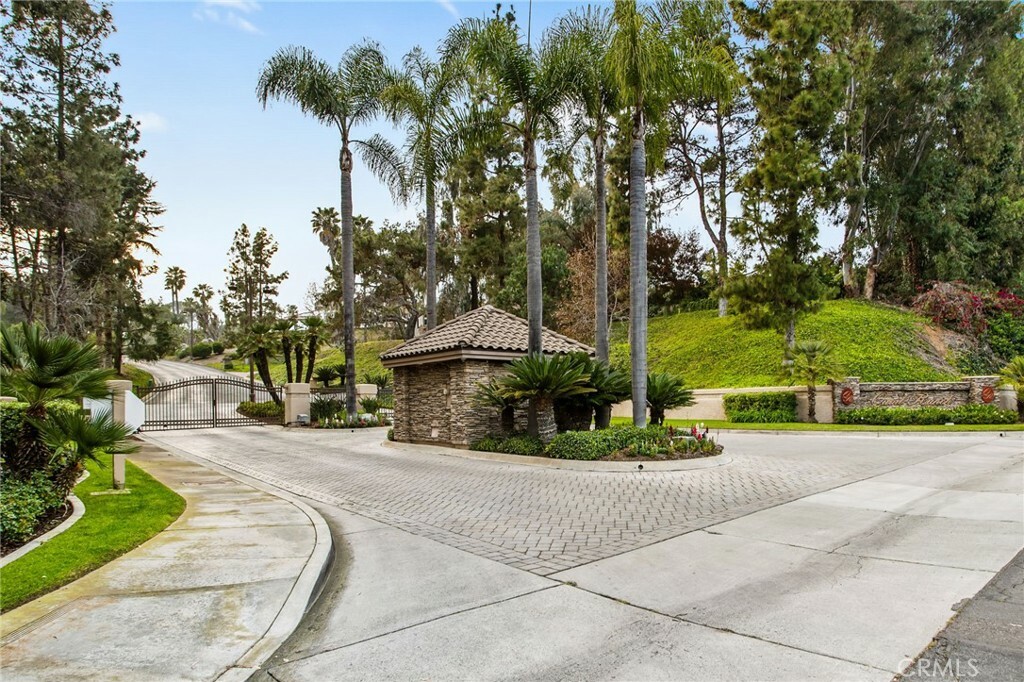

Listing Courtesy of: CRMLS / Crg Properties / Kristen Walker - Contact: 760-978-7411
664 Rolling Hills Road Vista, CA 92081
Active (1 Days)
$3,200,000
Description
MLS #:
SW25068508
SW25068508
Lot Size
1 acres
1 acres
Type
Single-Family Home
Single-Family Home
Year Built
1988
1988
Views
Neighborhood
Neighborhood
School District
Vista Unified
Vista Unified
County
San Diego County
San Diego County
Listed By
Kristen Walker, Crg Properties, Contact: 760-978-7411
Source
CRMLS
Last checked Apr 3 2025 at 6:31 AM GMT+0000
CRMLS
Last checked Apr 3 2025 at 6:31 AM GMT+0000
Bathroom Details
- Full Bathrooms: 4
- Half Bathroom: 1
Interior Features
- Windows: Double Pane Windows
- Dishwasher
- Built-In Range
- Laundry: Laundry Room
- Separate/Formal Dining Room
- Primary Suite
- Open Floorplan
- Main Level Primary
- In-Law Floorplan
- Entrance Foyer
- Ceiling Fan(s)
- Cathedral Ceiling(s)
- Bar
Property Features
- Fireplace: Family Room
Heating and Cooling
- Forced Air
- Central Air
- Attic Fan
Pool Information
- Private
Homeowners Association Information
- Dues: $280
Flooring
- Vinyl
Utility Information
- Utilities: Water Source: Public
- Sewer: Public Sewer, Cesspool
Parking
- Garage
Stories
- 1
Living Area
- 4,316 sqft
Additional Information: Crg Properties | 760-978-7411
Location
Disclaimer: Based on information from California Regional Multiple Listing Service, Inc. as of 2/22/23 10:28 and /or other sources. Display of MLS data is deemed reliable but is not guaranteed accurate by the MLS. The Broker/Agent providing the information contained herein may or may not have been the Listing and/or Selling Agent. The information being provided by Conejo Simi Moorpark Association of REALTORS® (“CSMAR”) is for the visitor's personal, non-commercial use and may not be used for any purpose other than to identify prospective properties visitor may be interested in purchasing. Any information relating to a property referenced on this web site comes from the Internet Data Exchange (“IDX”) program of CSMAR. This web site may reference real estate listing(s) held by a brokerage firm other than the broker and/or agent who owns this web site. Any information relating to a property, regardless of source, including but not limited to square footages and lot sizes, is deemed reliable.




Step into luxury with this meticulously remodeled home, where no expense was spared in crafting a perfect fusion of coastal elegance and Scandinavian simplicity. Every inch of this residence has been thoughtfully designed with high-end finishes, creating an elevated blend of warmth, sophistication, and modern functionality. From the moment you enter, you'll be captivated by the clean lines, airy spaces, and natural light that highlight the impeccable craftsmanship.
The gourmet kitchen boasts premium Miele appliances, sleek custom cabinetry, and exquisite countertops, making it a dream for both chefs and entertainers. The open concept living areas seamlessly flow to outdoor spaces, perfect for enjoying the coastal breeze.
The primary suite is a sanctuary of relaxation, featuring vaulted ceilings, a fireplace, spa-inspired ensuite bathroom.
The resort-style backyard is an entertainer’s paradise. Enjoy a beautifully landscaped park like setting with a custom outdoor kitchen and newly remodeled Pebble Tek pool making it an entertainer's dream!
This home is also designed with energy efficiency in mind. It features 32 paid off solar panels and a ton of additional features and upgrades that make this home special.
Don’t miss this rare opportunity to own a piece of paradise!